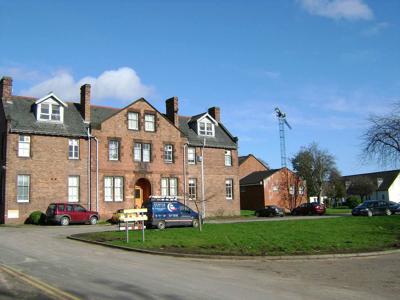



The Fife Elective Orthopaedic Centre is the latest large-scale building development on the Victoria Hospital site in Kirkcaldy. Looking back, as we will here, at previous phases of development, at NHS Fife’s main hospital site, what is notable is that each phase from the 1890’s onwards, encapsulates, in built form, the hopes and aspirations of the different times in which they were designed. The common thread running through the hospital building development, we learn, is the medical need of the times in which these additions or alterations were made to ensure the best possible medical and person centred care for people in Fife.
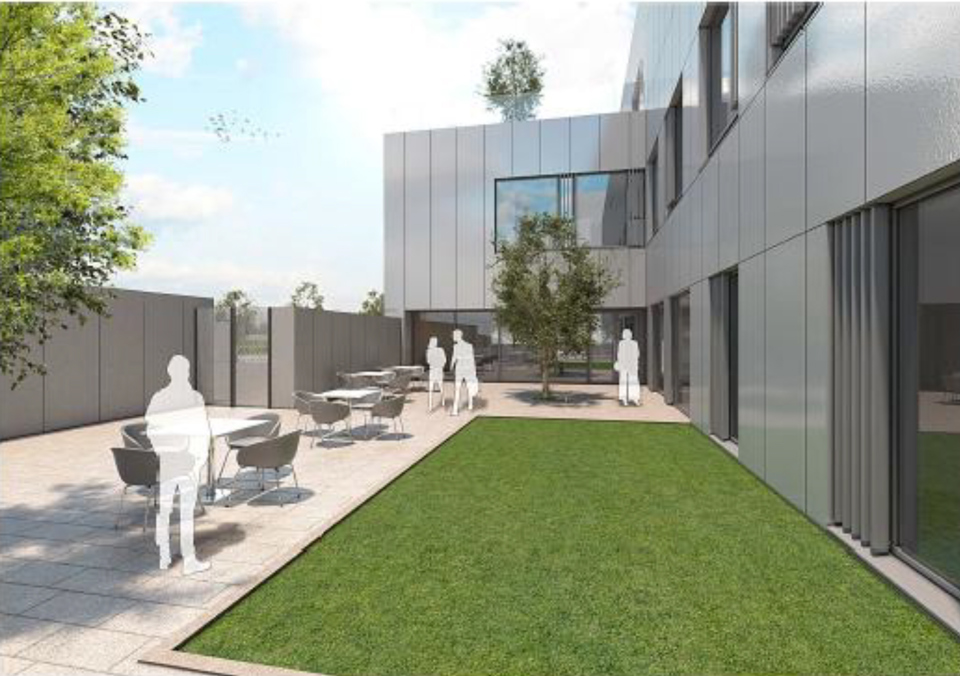
The Victoria site was initially developed as a fever hospital in 1897 with beds for 33 patients for typhoid fever. Later extensions in 1907 and 1930 added pavilions to treat a range of infectious diseases such as scarlet fever, diphtheria and tuberculosis. The remains one of the pavilions can still be seen in the red brickwork adjacent to the hospice.
Incredibly, part of the original fever hospital is still in use on the Victoria site. It is now an innocuous looking red brick building but it represents one of the oldest NHS buildings still in use in Scotland.

What is notable is that each phase from the 1890’s onwards, encapsulates, in built form, the hopes and aspirations of the different times in which they were designed.
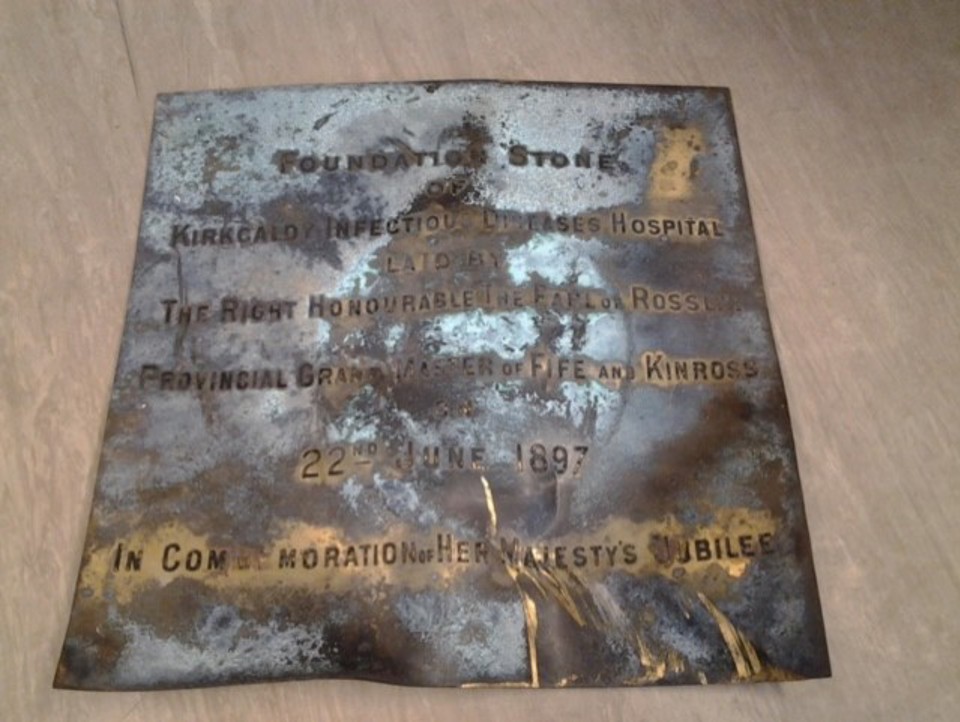
Yes, you did read that correctly - not ward rounds but round wards. With the start of the NHS in the post-war years there was further development. Initial plans by East Fife Hospitals Board Management to develop the Cameron Hospital site as a regional district general hospital were shelved when funding was cut following the initial set up of the NHS. At this time orthopaedic surgical services were delivered from the Kirkcaldy Cottage Hospital, which was located at the foot of St Clair Street and has long since been demolished. This was built in 1890 and was developed further in 1914 to include a rather unusual round ward and surgical theatre.

It was the only cottage hospital in Scotland to have this ward design. The picture shows the rounded structure that contained the ward.
I remember the Cottage having circular wards and with a glass partition down the middle – long gone now of course.

As better understanding on the transmission of infection was gained, the hitherto popular nightingale ward design, which typically had 24-34 beds in one large room with no divisions, started to give way to new compartmentalised wards which would seek to reduce transmission of infection between patients.
These wards also had large windows to maximise light which, again was thought to be an important part of infection control.
This new site design was a combination of the pre-war pavilion layout, but now with the internal arrangements in keeping with a “continental model” of experimental compartmentalised wards to keep down risks of spreading infections. In the operating theatres, which had had large windows to make the most of the “even northern light”, sunlight gave way to air conditioning in favour of providing effective microbiological control. Furthermore, the build was unusual and innovative in providing a solarium and roof garden. This part of the Victoria site, which was completed in 1959 is now known as Phase I.

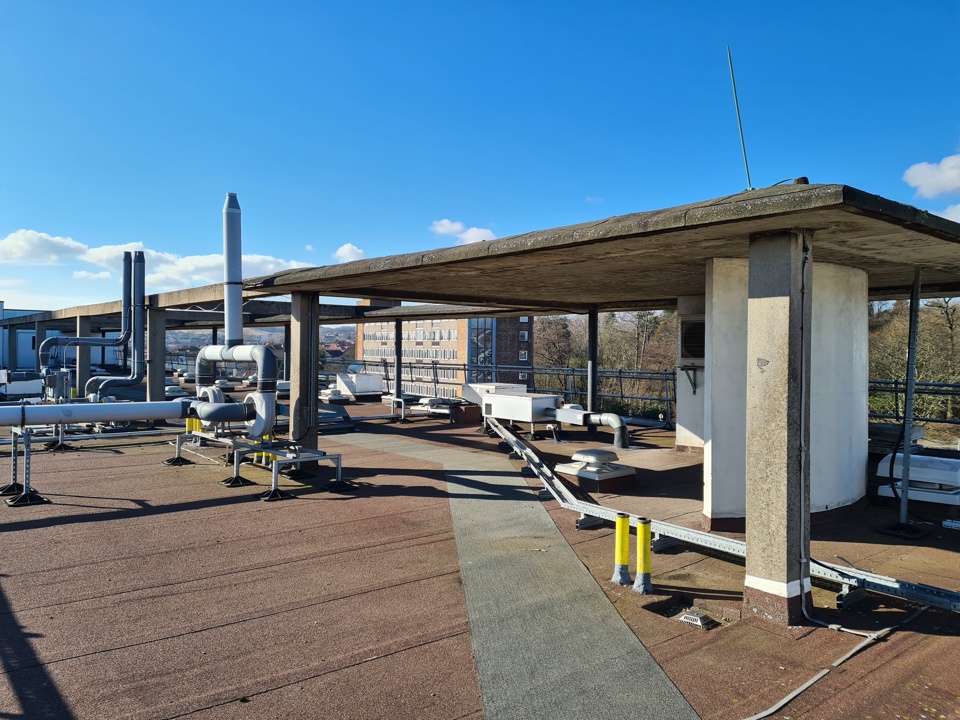
What do the Lever Building, New York and tower block of the Victoria Hospital have in common?
Their design. Soon after completion of Phase I, plans were made for a further development. This became known as Phase II and represented the next development in hospital design and architecture. The rapid progression of post war architectural design can be seen in the modernist architectural style made possible by the addition of lifts - the technology to move people, staff and resources easily.
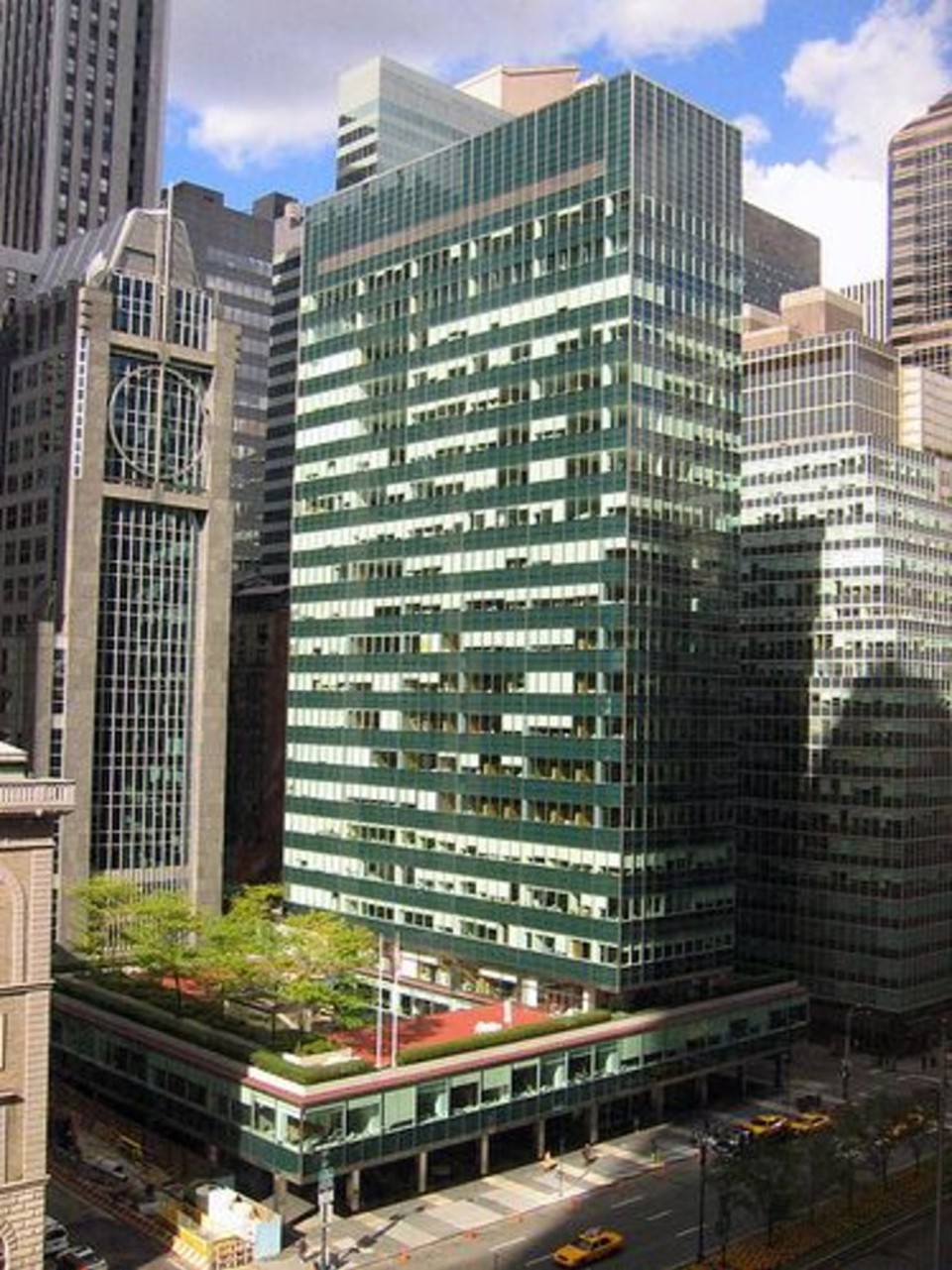
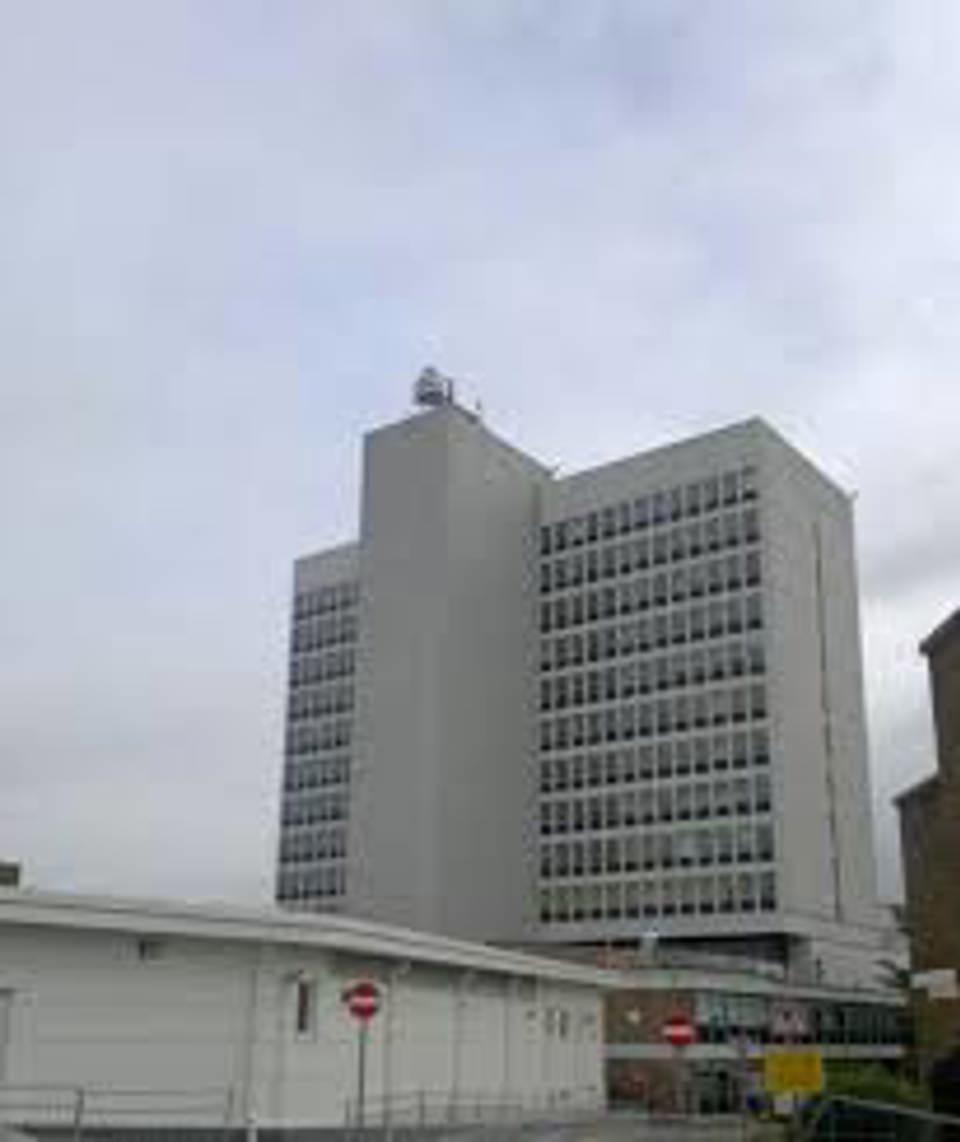
The “matchbox on muffin” design rapidly became popular. It was on this model that the Phase II tower block was designed.
The similarities of the Phase II development to the Lever Building in New York (1952) are striking. The Phase II tower consisted of 11 floors above a two-floor podium.
This provided 240 beds, A&E, three theatres, administration, rehabilitation areas for physiotherapy and occupational health. It was completed in 1967 and orthopaedics has continued to deliver orthopaedic surgery from these theatres since that date for over the last 50 years.
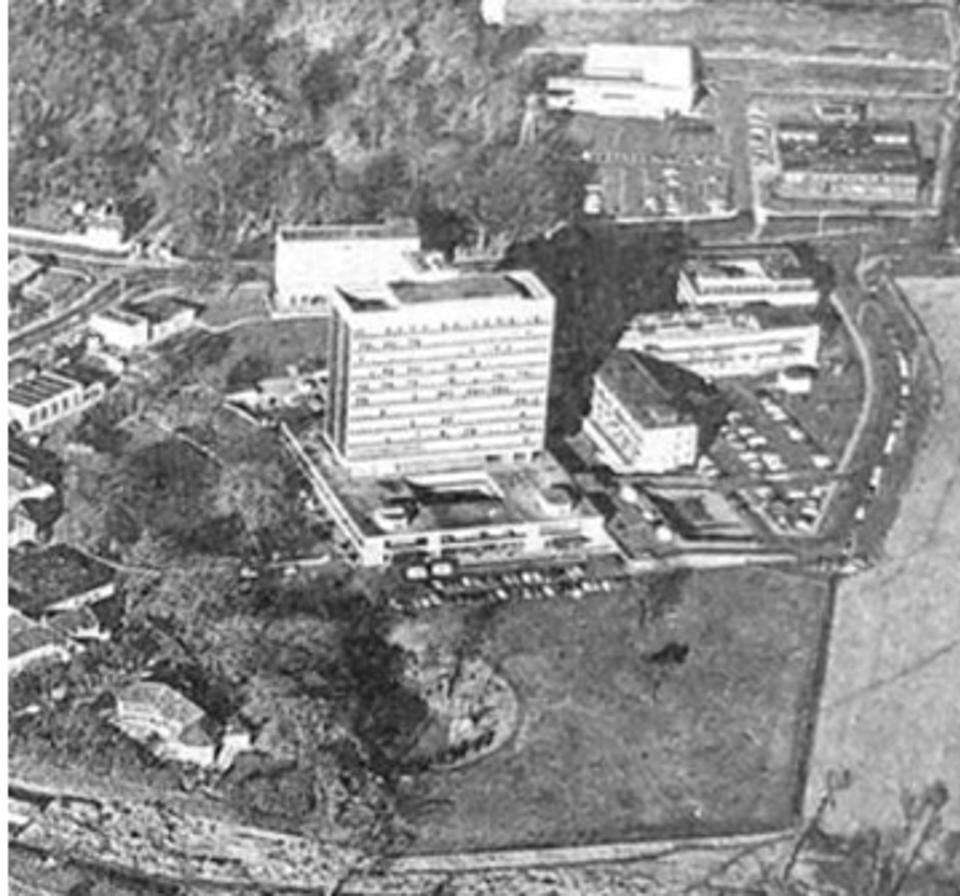
If speaking to people in Dunfermline, you will often hear the phrase – ‘the old West Fife’. This, usually a term of endearment and refers to their old hospital on Netherton Broad Street – now in use by Fife Council as offices. This, together with Milesmark Hospital and the nearby Dunfermline Maternity Hospital at Hospital Hill, made up the hospital provision for the West of Fife as services were not yet joined up geographically due to the fact that Fife still had two health boards at this time.
However, despite this, in the 1980s the orthopaedic department recognised that by working together across the east and west Fife Hospital Boards, a more effective service could be delivered. The service was also innovative in separating emergency and planned work. The emergency work was undertaken in dedicated trauma ward in the Queen Margaret Hospital and planned operations were scheduled to take place in Phase II theatres in Victoria Hospital. This separation of planned and emergency work was innovative thinking at that time.
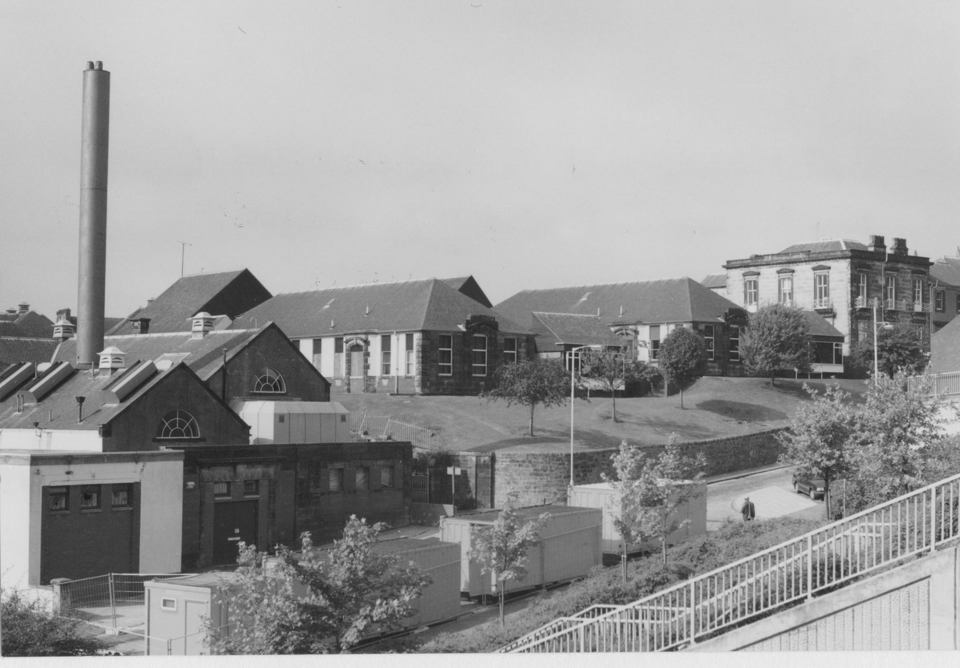
Orthopaedic services operated this way until the development of Phase III of the Victoria Hospital. At this juncture, the trauma unit in Queen Margaret Hospital moved to the new Phase III extension to centralise all inpatient activity on one site. The Queen Margaret hospital was then developed as a dedicated day-case unit.
The next development of the Victoria site began in 2015, when it was established that the 1967 tower was no longer suitable for inpatient clinical activity. The facilities and the design was deemed unsuitable for delivery of modern clinical services and the innovative techniques being developed by Fife’s progressive orthopaedic team.

It was thus decided that plans and a business case would be submitted to the Scottish Government and the recent approval of this business case means that work can start on the new Fife Elective Orthopaedic centre (FEOC).
Literally hundreds of meetings have been attended by the team, to thoughtfully and thoroughly design a unit fit for now and for many years to come.
This is the culmination of a massive team effort by the project team and wider orthopaedic team.
NHS Fife has now received the letter of authority to proceed with construction and it is one of the first national projects to get the go ahead to proceed.

You can watch a video of the sod cutting on the site here.
You can read more about the project in our Orthopaedic Centre of Excellence article.
To keep informed of latest developments on the project you can check progress on our dedicated Fife Elective Orthopaedic Centre pages.
Visit our Trauma & Orthopaedic service pages.


